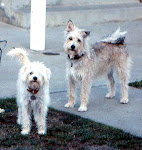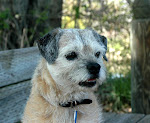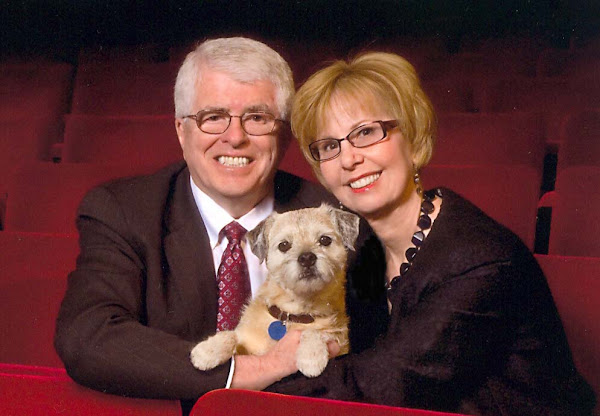Jenni: here is your request. I am sorry that I do not have any pictures available of the remodeled areas with furniture. This first image is the living room looking from the kitchen. Our house faces South toward the River so this view is East. On the left is the fireplace and past that is the front door and the hallway to the master bedroom.

This image is of the fireplace we removed. It was very large and opened in the living room and the dining room. I thought it took up too much space, but it took a long time for me to get my arms around the concept of removing it. This picture was taken from the living room looking toward the kitchen on the left and the dining room on the right.

This picture is the living room taken from the front hallway. The fireplace is on the right and the kitchen is around the corner of the fireplace on the right.

These last two pictures are taken of the kitchen from the living room from slightly different angles. We were able to use all the appliances in the kitchen except for the stove top which was fine except that neither of us liked it

 This image is of the fireplace we removed. It was very large and opened in the living room and the dining room. I thought it took up too much space, but it took a long time for me to get my arms around the concept of removing it. This picture was taken from the living room looking toward the kitchen on the left and the dining room on the right.
This image is of the fireplace we removed. It was very large and opened in the living room and the dining room. I thought it took up too much space, but it took a long time for me to get my arms around the concept of removing it. This picture was taken from the living room looking toward the kitchen on the left and the dining room on the right. This picture is the living room taken from the front hallway. The fireplace is on the right and the kitchen is around the corner of the fireplace on the right.
This picture is the living room taken from the front hallway. The fireplace is on the right and the kitchen is around the corner of the fireplace on the right. These last two pictures are taken of the kitchen from the living room from slightly different angles. We were able to use all the appliances in the kitchen except for the stove top which was fine except that neither of us liked it
These last two pictures are taken of the kitchen from the living room from slightly different angles. We were able to use all the appliances in the kitchen except for the stove top which was fine except that neither of us liked it 




